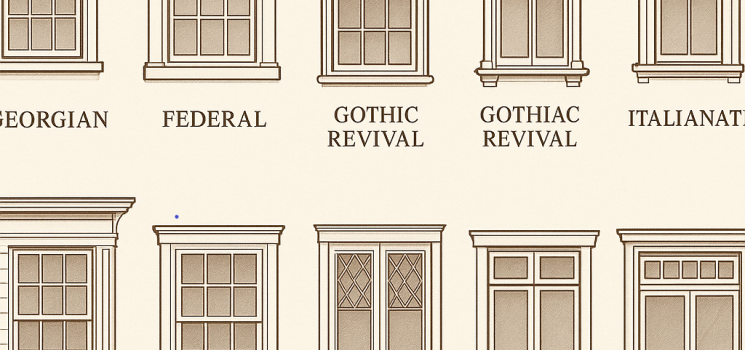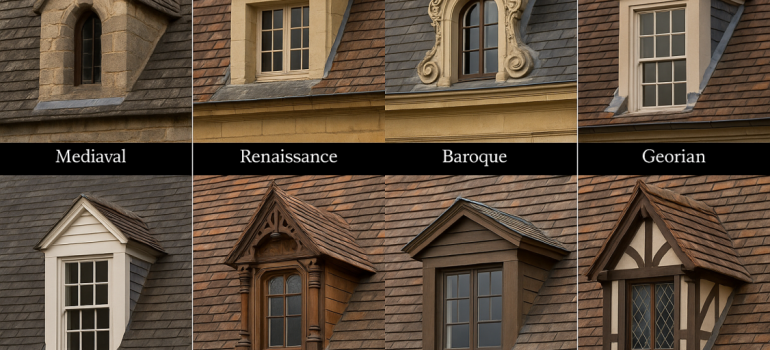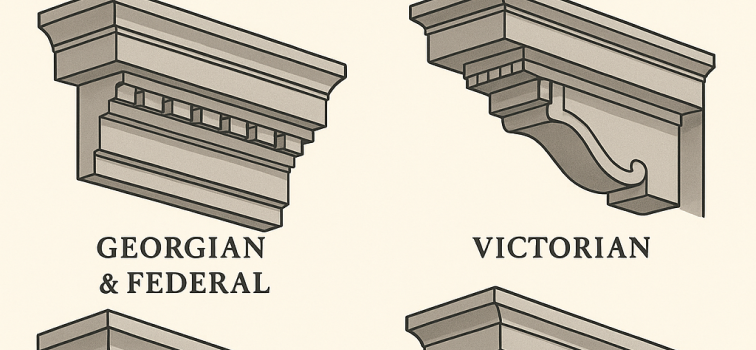Historical House Style Windows
Historical house styles are often distinguished by their window designs. Below is a breakdown of historical house styles and their signature window types, which often reflect the architectural character and period details of the home:
Georgian (1700–1780)
-
-
-
-
Windows: Double-hung sash windows with 6-over-6 or 9-over-9 panes.
-
Details: Symmetrical arrangement, flat arches or simple lintels, often with shutters.
-
Materials: Wood frames, usually painted white.
-
-
-
Federal (1780–1830)
-
-
-
-
Windows: Double-hung sash windows, typically 6-over-6.
-
Details: Frequently include fanlights over doors and elliptical or Palladian windows.
-
Shape: Taller and more slender than Georgian.
-
-
-
Greek Revival (1825–1860)
-
-
-
-
Windows: 6-over-6 or 9-over-9 double-hung.
-
Details: Trim is heavier, with bold lintels or cornices, and sometimes triple windows.
-
Symmetry: Very formal and aligned.
-
-
-
Gothic Revival (1840–1880)
-
-
-
-
Windows: Pointed arched or lancet windows.
-
Details: Often include tracery or leaded glass.
-
Unique Feature: Steep gables often include small attic windows with Gothic arch tops.
-
-
-
Italianate (1840–1885)
-
-
-
-
Windows: Tall and narrow, typically 2-over-2 double-hung.
-
Details: Frequently arched or curved at the top with elaborate hood molds or brackets.
-
-
-
Queen Anne / Victorian (1880–1910)
-
-
-
-
Windows: Mix of 1-over-1 sash, bay windows, and stained or leaded glass.
-
Details: Asymmetrical placement, curved or multi-faceted bays.
-
Ornamentation: Highly decorative, often with colored panes or etched glass.
-
-
-
Colonial Revival (1880–1955)
-
-
-
-
Windows: Double-hung sash with 6-over-6 or 8-over-8 panes.
-
Details: Return to Georgian symmetry and formality, often with shutters.
-
Palladian window usage is revived.
-
-
-
Tudor Revival (1890–1940)
-
-
-
-
Windows: Casement windows with diamond-pane leaded glass.
-
Details: Grouped in twos or threes, framed in dark wood or stone.
-
Bay or oriel windows common.
-
-
-
Craftsman / Bungalow (1905–1930)
-
-
-
-
Windows: Double-hung with 3-over-1 or 6-over-1 panes.
-
Details: Grouped in bands, simple wood trim.
-
Materials: Often wood, sometimes stained.
-
-
-
Prairie (1900–1920)
-
-
-
-
Windows: Horizontal bands of casement windows.
-
Details: Art glass or geometric patterns.
-
Style: Integrated with horizontal emphasis of the home.
-
-
-



