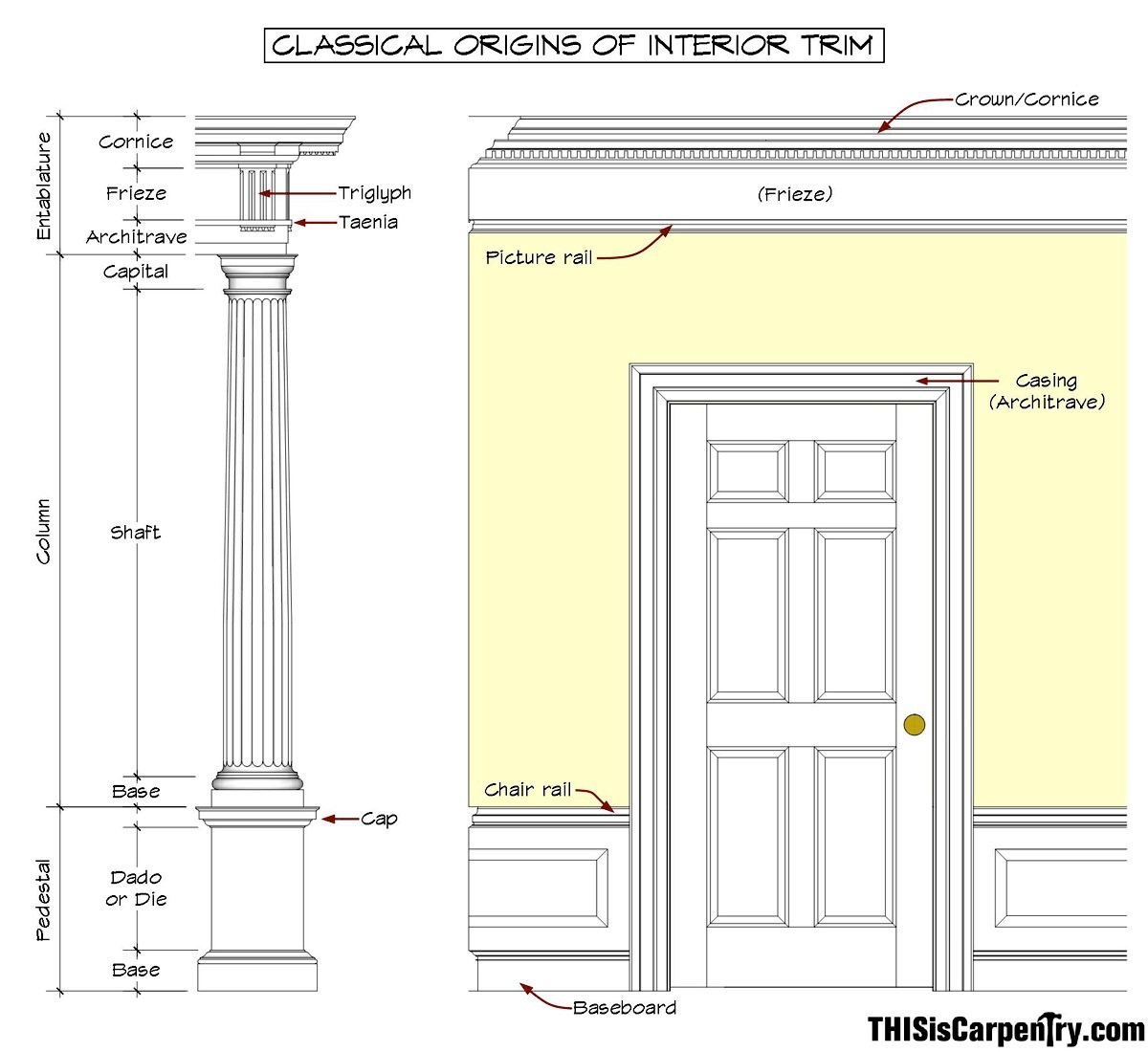The roots of interior trim come from Classical Architecture, particularly from Ancient Greece and Rome. The systems and proportions they used—called the Classical Orders—laid the groundwork for much of Western architecture, including how we detail and finish interiors today.
1. Classical Orders → Interior Trim
-
-
-
-
-
The Classical Orders (Doric, Ionic, Corinthian, Tuscan, Composite) were originally systems for designing columns, entablatures, and temple facades.
-
These architectural systems were all about proportion, balance, and hierarchy.
-
Over time, these exterior principles were adapted for interior use—particularly during the Renaissance, Georgian, and Neoclassical periods.
-
-
-
-
2. Trim Becomes Scaled-Down Architecture
-
-
-
-
-
Crown molding = inspired by the cornice of an entablature.
-
Chair rail / picture rail = mimic architraves or horizontal divisions.
-
Wainscoting = adapted from the lower sections of classical walls.
-
Casing = echoes the pilasters or columns around doorways.
-
Baseboards = represent the plinth or base of a classical column or wall.
-
-
-
-
3, Why It Mattered
-
-
-
-
-
These elements weren’t just decorative — they communicated a sense of order, refinement, and structure.
-
Even in modern interiors, classical trim adds depth, rhythm, and proportion to a space.
-
-
-
-
Today, many trim profiles still follow these classical principles, even if they’re simplified or modernized. So when you’re installing crown or building out a coffered ceiling, you’re actually continuing a tradition that goes back over 4,800 years.





specdobavki.
I found this article really informative and engaging. The site is always a
reliable source of knowledge.