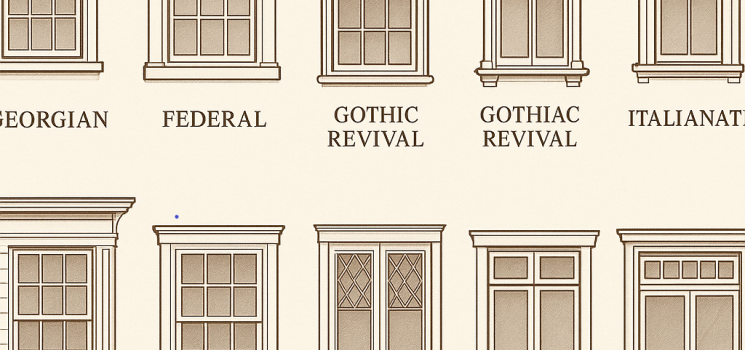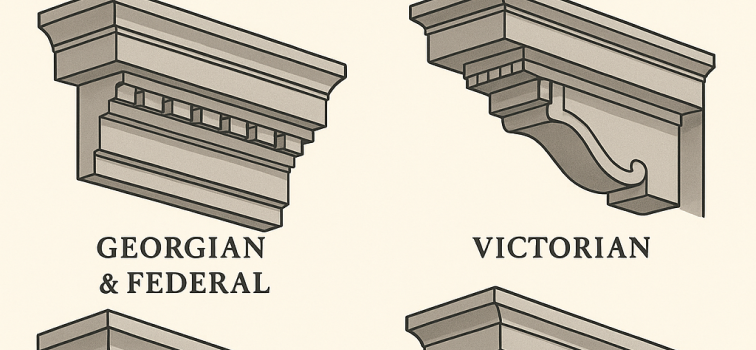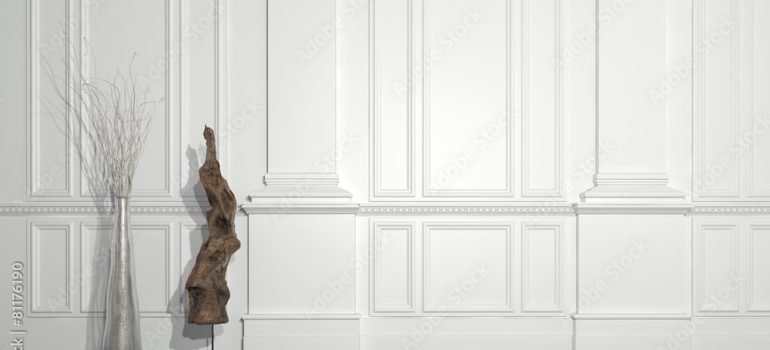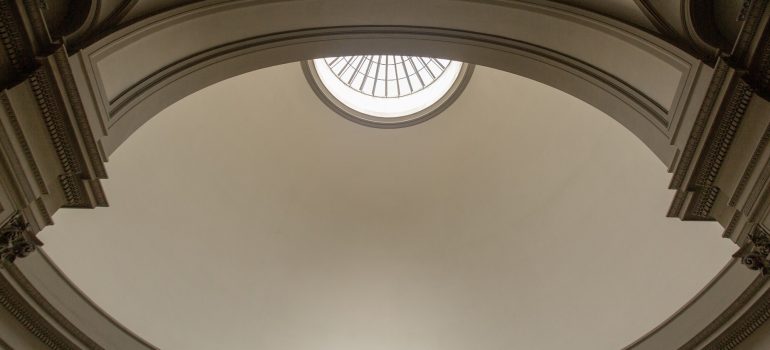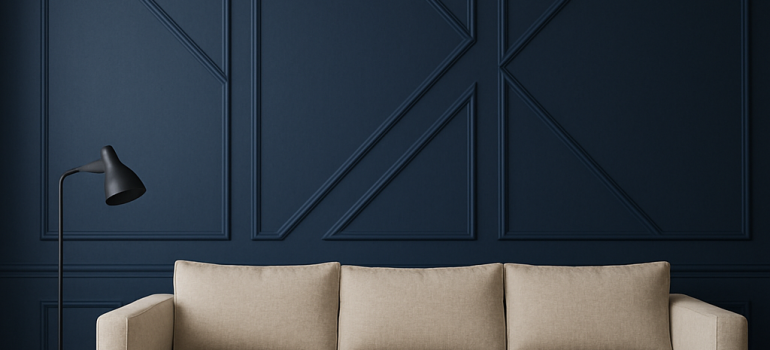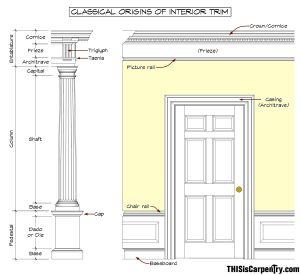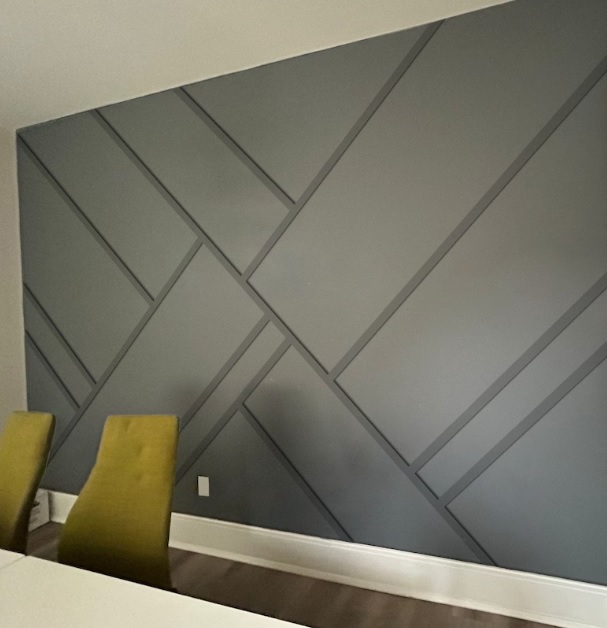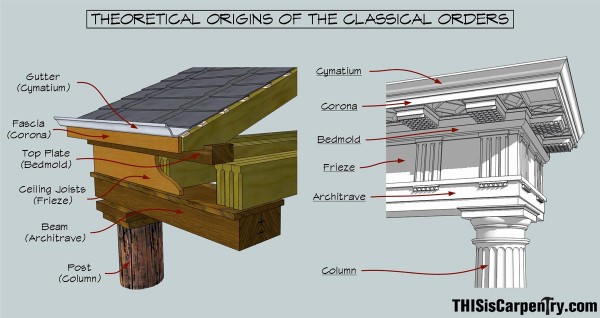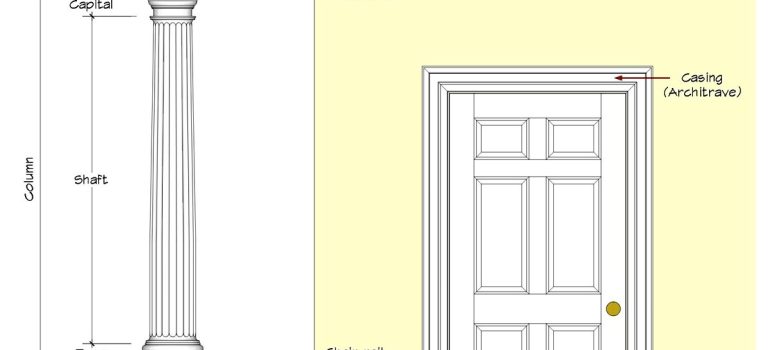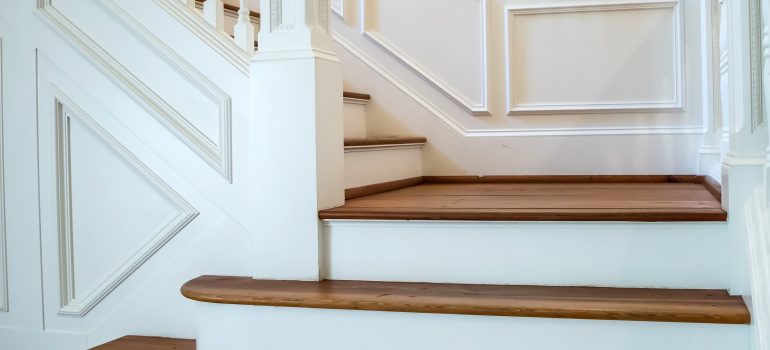Hidden Rooms for Treasures
“Most homeowners think about remodeling in terms of kitchens and bathrooms… but the truly affluent know their most valuable investments aren’t just in stocks or real estate — they’re in the treasures they already own. Designer handbags, luxury shoes, jewelry, family heirlooms, even fine wine — these aren’t just accessories, they’re assets. And like any asset, they deserve protection.”
“At Timber Creek Carpentry, we specialize in creating hidden rooms and concealed storage spaces that blend seamlessly into your home. A panel of wainscoting, a bookcase, or even a framed painting can transform into a discreet entryway, giving you a private vault inside your own home. No one knows it’s there but you.”
“This isn’t just about security — it’s about lifestyle. Imagine opening a secret wall in your master suite to reveal a beautifully lit room for your handbags and jewelry, or a concealed climate-controlled space to store heirlooms and investments. It’s a daily experience of luxury and peace of mind.”
“And the best part? These hidden rooms aren’t just indulgences — they add value to your home. Buyers in Collin County and Dallas’s luxury markets are increasingly drawn to unique, secure, and elegant features like these. You’re not just building storage, you’re building equity.”
“If you’d like, I can show you examples of how we’ve helped families in your area discreetly protect what matters most — while adding a touch of classical craftsmanship and sophistication to their homes. Let’s talk about what treasures you’d like to protect, and I’ll show you how..”


